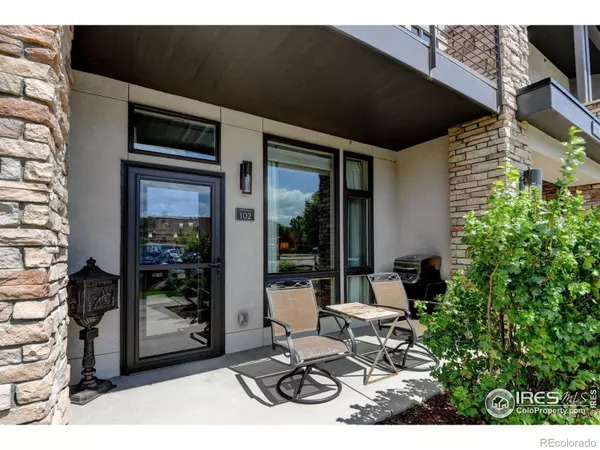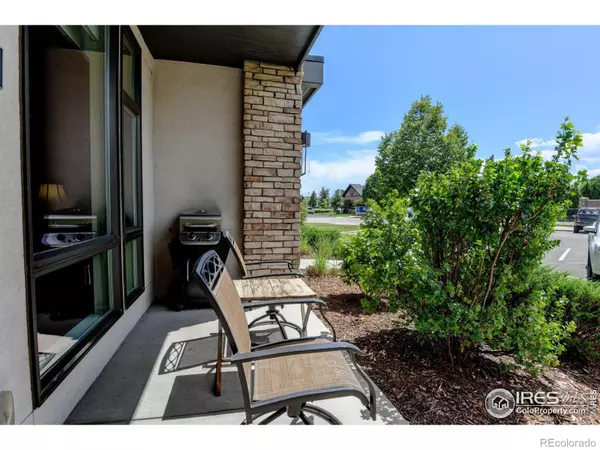2750 Illinois DR #102 Fort Collins, CO 80525
UPDATED:
Key Details
Property Type Condo
Sub Type Condominium
Listing Status Active
Purchase Type For Sale
Square Footage 938 sqft
Price per Sqft $355
Subdivision Flats At Rigden Farm Condos Bldg 10
MLS Listing ID IR1038693
Style Loft
Bedrooms 1
Full Baths 1
Condo Fees $382
HOA Fees $382/mo
HOA Y/N Yes
Abv Grd Liv Area 938
Year Built 2017
Annual Tax Amount $2,202
Tax Year 2024
Lot Size 1,216 Sqft
Acres 0.03
Property Sub-Type Condominium
Source recolorado
Property Description
Location
State CO
County Larimer
Zoning res
Rooms
Basement None
Main Level Bedrooms 1
Interior
Interior Features Kitchen Island, Open Floorplan
Heating Forced Air
Cooling Central Air
Fireplaces Type Gas
Fireplace N
Appliance Dishwasher, Dryer, Oven, Refrigerator, Washer
Laundry In Unit
Exterior
Parking Features Oversized
Garage Spaces 1.0
Utilities Available Electricity Available, Natural Gas Available
Roof Type Composition
Total Parking Spaces 1
Garage Yes
Building
Sewer Public Sewer
Water Public
Level or Stories One
Structure Type Frame
Schools
Elementary Schools Riffenburgh
Middle Schools Lesher
High Schools Fort Collins
School District Poudre R-1
Others
Ownership Individual
Acceptable Financing Cash, Conventional, FHA, VA Loan
Listing Terms Cash, Conventional, FHA, VA Loan
Pets Allowed Cats OK, Dogs OK

6455 S. Yosemite St., Suite 500 Greenwood Village, CO 80111 USA



