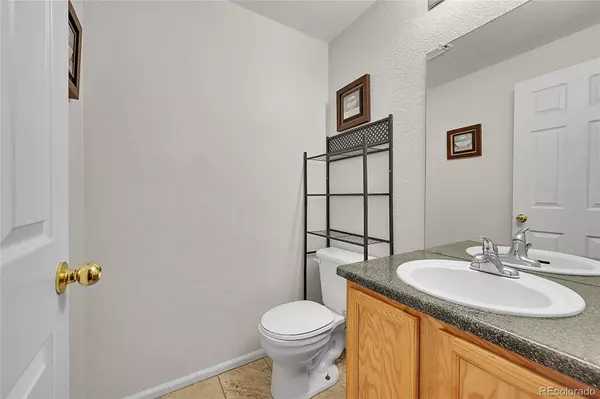14400 Albrook DR #10 Denver, CO 80239
UPDATED:
Key Details
Property Type Townhouse
Sub Type Townhouse
Listing Status Active
Purchase Type For Sale
Square Footage 1,398 sqft
Price per Sqft $296
Subdivision Cornerstone
MLS Listing ID 7976577
Bedrooms 3
Full Baths 2
Half Baths 1
Condo Fees $260
HOA Fees $260/mo
HOA Y/N Yes
Abv Grd Liv Area 1,398
Year Built 2002
Annual Tax Amount $1,799
Tax Year 2024
Property Sub-Type Townhouse
Source recolorado
Property Description
The layout features a spacious living area that transitions smoothly into the dining space, ideal for hosting gatherings or enjoying quiet evenings at home. The kitchen is functional and well-equipped, while the master suite includes an en-suite bathroom, providing a private retreat. The additional bedrooms and bathrooms ensure ample space for family and guests.
Positioned in a desirable Denver neighborhood, this property offers easy access to local amenities, including parks, schools, and shopping centers. This residence not only provides a comfortable living space but also places you in a community that supports an active and engaging lifestyle.
Location
State CO
County Denver
Zoning R-2-A
Interior
Interior Features Vaulted Ceiling(s), Walk-In Closet(s)
Heating Natural Gas
Cooling Central Air
Fireplaces Number 1
Fireplaces Type Living Room
Fireplace Y
Appliance Dishwasher, Disposal, Dryer, Gas Water Heater, Microwave, Range, Refrigerator, Washer
Exterior
Garage Spaces 2.0
Utilities Available Cable Available, Electricity Available, Internet Access (Wired)
Roof Type Shingle
Total Parking Spaces 2
Garage Yes
Building
Sewer Public Sewer
Water Public
Level or Stories Two
Structure Type Frame,Wood Siding
Schools
Elementary Schools Mcglone
Middle Schools Wyatt
High Schools Montbello
School District Denver 1
Others
Senior Community No
Ownership Individual
Acceptable Financing Cash, Conventional, FHA, VA Loan
Listing Terms Cash, Conventional, FHA, VA Loan
Special Listing Condition None
Virtual Tour https://v1tours.com/listing/59194/

6455 S. Yosemite St., Suite 500 Greenwood Village, CO 80111 USA



