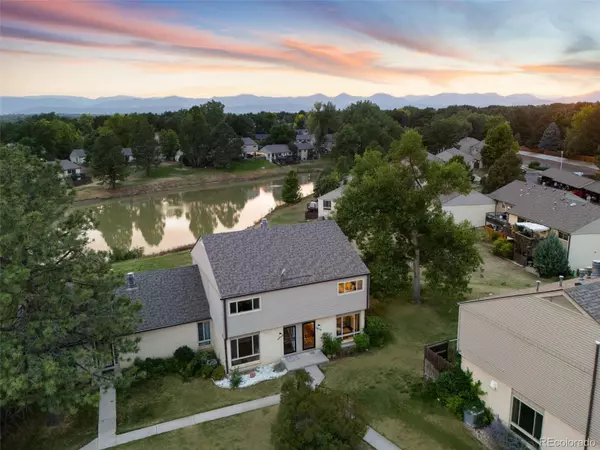4416 W Pondview DR Littleton, CO 80123
UPDATED:
Key Details
Property Type Townhouse
Sub Type Townhouse
Listing Status Coming Soon
Purchase Type For Sale
Square Footage 1,926 sqft
Price per Sqft $246
Subdivision Columbine Lakes Twnhs Ph Iv
MLS Listing ID 7384447
Bedrooms 2
Full Baths 1
Half Baths 1
Three Quarter Bath 1
Condo Fees $343
HOA Fees $343/mo
HOA Y/N Yes
Abv Grd Liv Area 1,296
Year Built 1976
Annual Tax Amount $2,798
Tax Year 2024
Lot Size 741 Sqft
Acres 0.02
Property Sub-Type Townhouse
Source recolorado
Property Description
Located just minutes from Downtown Littleton, you'll love the easy access to light rail and public transportation, as well as the vibrant selection of nearby restaurants, shopping, and entertainment options. Whether you're commuting or exploring, everything you need is close at hand.
Step inside and be impressed by over $50,000 in thoughtful upgrades that blend style and function. The fully remodeled kitchen features sleek finishes and modern appliances, while the refreshed bathroom adds a touch of luxury. Major systems have been taken care of too – including a new sewer line , new water heater , and new AC unit , ensuring peace of mind for years to come.
Fresh interior paint throughout, gorgeous LVP flooring, and popcorn ceiling removal give the home a clean, contemporary feel. Recessed lighting and dimmable switches enhance the ambiance throughout.
The well-maintained community offers more than just great aesthetics – residents enjoy access to an indoor pool, beautifully kept grounds, and a friendly, neighborly atmosphere.
Don't miss this rare opportunity to own a turnkey home in a fantastic location with stunning views and incredible upgrades. Schedule your showing today!
Location
State CO
County Arapahoe
Rooms
Basement Daylight, Finished, Full
Interior
Interior Features Five Piece Bath, Jack & Jill Bathroom, Kitchen Island, Quartz Counters, Smart Light(s), Walk-In Closet(s), Wet Bar
Heating Forced Air
Cooling Central Air
Flooring Carpet, Vinyl
Fireplaces Number 1
Fireplaces Type Basement, Gas, Gas Log
Fireplace Y
Appliance Dishwasher, Disposal, Dryer, Gas Water Heater, Microwave, Range, Refrigerator, Washer
Laundry Sink, In Unit
Exterior
Fence Partial
Utilities Available Electricity Connected, Natural Gas Connected
Waterfront Description Pond
View Mountain(s), Water
Roof Type Composition
Total Parking Spaces 2
Garage No
Building
Lot Description Landscaped, Open Space
Sewer Public Sewer
Water Public
Level or Stories Two
Structure Type Frame
Schools
Elementary Schools Wilder
Middle Schools Goddard
High Schools Heritage
School District Littleton 6
Others
Senior Community No
Ownership Individual
Acceptable Financing Cash, Conventional, FHA, VA Loan
Listing Terms Cash, Conventional, FHA, VA Loan
Special Listing Condition None
Virtual Tour https://www.zillow.com/view-imx/74cbf456-f499-424c-a57b-e037de8a6e24?setAttribution=mls&wl=true&initialViewType=pano

6455 S. Yosemite St., Suite 500 Greenwood Village, CO 80111 USA



