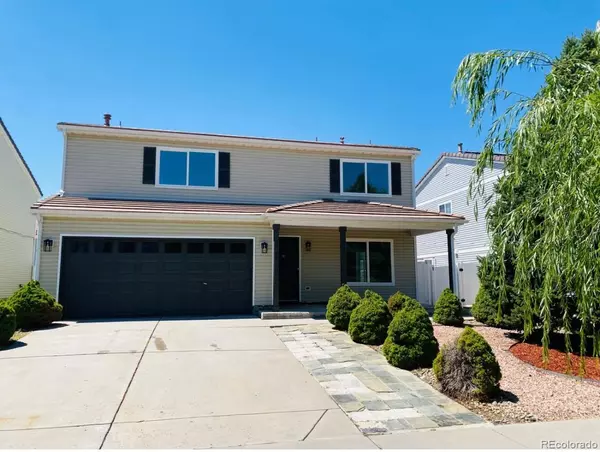5435 Perth CT Denver, CO 80249
UPDATED:
Key Details
Property Type Single Family Home
Sub Type Single Family Residence
Listing Status Active
Purchase Type For Sale
Square Footage 2,732 sqft
Price per Sqft $199
Subdivision Green Valley Ranch
MLS Listing ID 4114864
Style Traditional
Bedrooms 5
Full Baths 2
Half Baths 1
HOA Y/N No
Abv Grd Liv Area 2,732
Year Built 2004
Annual Tax Amount $4,207
Tax Year 2024
Lot Size 5,070 Sqft
Acres 0.12
Property Sub-Type Single Family Residence
Source recolorado
Property Description
Inside, you'll find freshly updated interiors with bright, open living areas and stylish finishes. The main level features a large living room, an open dining space, and a modernized kitchen with ample cabinetry, sleek tile backsplash, and a spacious island—ideal for cooking and gathering. The primary suite includes a cozy fireplace, a walk-in shower, dual vanities, and generous closet space. All bedrooms are filled with natural light, providing a warm and inviting atmosphere.
The low-maintenance backyard is fully fenced and includes a wide concrete patio, perfect for outdoor entertaining or simply relaxing. With easy-care landscaping in the front and back, you'll have more time to enjoy your home instead of maintaining it.
Located in a friendly neighborhood close to schools, parks, and shopping, this home blends convenience with comfort—ready for you to move in and make it your own.
Location
State CO
County Denver
Zoning C-MU-20
Interior
Interior Features Kitchen Island, Open Floorplan, Pantry
Heating Forced Air
Cooling Central Air
Fireplaces Number 1
Fireplaces Type Primary Bedroom
Fireplace Y
Appliance Dishwasher, Disposal, Microwave, Range, Refrigerator
Exterior
Exterior Feature Private Yard
Garage Spaces 2.0
Fence Full
Utilities Available Cable Available, Electricity Available, Natural Gas Available
Roof Type Composition
Total Parking Spaces 2
Garage Yes
Building
Lot Description Level
Sewer Public Sewer
Water Public
Level or Stories Two
Structure Type Frame
Schools
Elementary Schools Waller
Middle Schools Dsst: Conservatory Green
High Schools Dsst: Green Valley Ranch
School District Denver 1
Others
Senior Community No
Ownership Individual
Acceptable Financing Cash, Conventional, FHA, VA Loan
Listing Terms Cash, Conventional, FHA, VA Loan
Special Listing Condition None

6455 S. Yosemite St., Suite 500 Greenwood Village, CO 80111 USA



