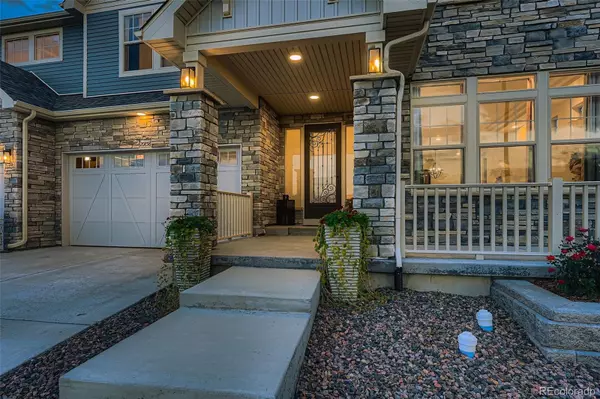20858 E 49th DR Denver, CO 80249

UPDATED:
Key Details
Property Type Single Family Home
Sub Type Single Family Residence
Listing Status Active
Purchase Type For Sale
Square Footage 6,030 sqft
Price per Sqft $182
Subdivision Green Valley Ranch
MLS Listing ID 4997271
Style Traditional
Bedrooms 5
Full Baths 3
Half Baths 1
HOA Y/N No
Abv Grd Liv Area 4,405
Year Built 2021
Annual Tax Amount $10,708
Tax Year 2024
Lot Size 0.277 Acres
Acres 0.28
Property Sub-Type Single Family Residence
Source recolorado
Property Description
Step inside to find luxury vinyl flooring throughout the entire main level, staircase, loft, and upstairs hallway, adding both style and durability. The gourmet kitchen is a chef's dream, featuring an oversized island, quartz countertops, a large walk-in pantry, and an open-concept layout that flows seamlessly into the expansive family room with a cozy fireplace—perfect for entertaining or relaxing evenings at home.
The main floor includes a private suite, ideal for multi-generational living, guests, or visiting family, offering both comfort and privacy.
Upstairs, enjoy the versatility of a large loft complete with a built-in bar, offering the ideal space for a game room, theater area, or second living space. The private primary suite is a true retreat, boasting a luxurious en-suite bathroom and generous walk-in closet. Three additional upstairs bedrooms also feature walk-in closets, providing ample storage for everyone.
Step outside to your backyard oasis, complete with a spacious extended patio, built-in gas grill, and a stone firepit—ideal for hosting friends or enjoying quiet evenings under the stars.
With premium finishes, thoughtful design, and a prime golf course location, this home is a rare find. Don't miss your opportunity to make it yours!
Location
State CO
County Denver
Zoning R-MU-20
Rooms
Basement Partial, Unfinished
Main Level Bedrooms 1
Interior
Interior Features Ceiling Fan(s), Eat-in Kitchen, Entrance Foyer, Five Piece Bath, High Ceilings, Kitchen Island, Open Floorplan, Pantry, Primary Suite, Quartz Counters, Smart Thermostat, Smoke Free, Solid Surface Counters, Walk-In Closet(s)
Heating Forced Air
Cooling Central Air
Flooring Carpet, Tile, Vinyl
Fireplaces Number 1
Fireplaces Type Electric, Great Room
Fireplace Y
Appliance Bar Fridge, Dishwasher, Disposal, Dryer, Gas Water Heater, Microwave, Range, Refrigerator, Self Cleaning Oven, Sump Pump, Washer
Exterior
Exterior Feature Fire Pit, Gas Grill, Lighting, Private Yard, Rain Gutters, Smart Irrigation
Parking Features 220 Volts, Concrete
Garage Spaces 3.0
Fence Full
Utilities Available Cable Available, Electricity Connected, Internet Access (Wired), Natural Gas Connected, Phone Connected
View Golf Course
Roof Type Composition
Total Parking Spaces 3
Garage Yes
Building
Lot Description Landscaped, Level, On Golf Course, Sprinklers In Front, Sprinklers In Rear
Foundation Concrete Perimeter, Slab
Sewer Public Sewer
Water Public
Level or Stories Two
Structure Type Stone,Vinyl Siding
Schools
Elementary Schools Highline Academy Charter School
Middle Schools Dsst: Green Valley Ranch
High Schools Dsst: Green Valley Ranch
School District Denver 1
Others
Senior Community No
Ownership Individual
Acceptable Financing 1031 Exchange, Cash, Conventional, FHA, Jumbo, VA Loan
Listing Terms 1031 Exchange, Cash, Conventional, FHA, Jumbo, VA Loan
Special Listing Condition None

6455 S. Yosemite St., Suite 500 Greenwood Village, CO 80111 USA




