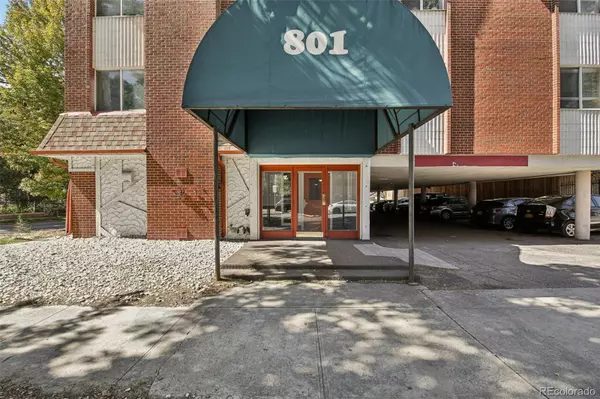801 N Pennsylvania ST #404 Denver, CO 80203

UPDATED:
Key Details
Property Type Condo
Sub Type Condominium
Listing Status Active
Purchase Type For Sale
Square Footage 604 sqft
Price per Sqft $372
Subdivision Governors Park/ Capitol Hill
MLS Listing ID 7269741
Style Mid-Century Modern
Bedrooms 1
Full Baths 1
Condo Fees $497
HOA Fees $497/mo
HOA Y/N Yes
Abv Grd Liv Area 604
Year Built 1966
Annual Tax Amount $899
Tax Year 2024
Lot Size 9,334 Sqft
Acres 0.21
Property Sub-Type Condominium
Source recolorado
Property Description
Recent updates include fresh interior paint, newer finishes, and a bright open layout that fills the space with natural light. The large bedroom comfortably fits a king-sized bed, and the building amenities add everyday convenience with secure entry, laundry, and a rooftop deck offering sweeping city, park and mountain views. HOA dues include Heat and Exterior Maintenance with Roof, making for low-maintenance and cost-efficient living.
Located directly across from the Governor's Mansion and Park, the walkability is unmatched — Trader Joe's is one block away, with countless restaurants, coffee shops, and nightlife nearby. Downtown Denver and Cheesman Park are also just minutes away. Whether you're searching for a city home or a smart investment property, Unit 404 is move-in ready and not to be missed!
Location
State CO
County Denver
Zoning G-MU-5
Rooms
Main Level Bedrooms 1
Interior
Interior Features Ceiling Fan(s), Eat-in Kitchen, Elevator, High Speed Internet, Pantry, Smoke Free, Solid Surface Counters, Tile Counters
Heating Baseboard, Hot Water
Cooling Air Conditioning-Room
Flooring Tile, Vinyl
Fireplace N
Appliance Dishwasher, Disposal, Microwave, Range, Range Hood, Refrigerator
Laundry Common Area
Exterior
Exterior Feature Elevator
Parking Features Asphalt
Fence None
Utilities Available Cable Available, Electricity Connected, Internet Access (Wired), Phone Available
View City, Mountain(s)
Roof Type Shingle,Membrane,Rolled/Hot Mop
Total Parking Spaces 1
Garage No
Building
Lot Description Corner Lot
Foundation Concrete Perimeter, Structural
Sewer Public Sewer
Water Public
Level or Stories One
Structure Type Brick
Schools
Elementary Schools Dora Moore
Middle Schools Morey
High Schools East
School District Denver 1
Others
Senior Community No
Ownership Corporation/Trust
Acceptable Financing Cash, Conventional, FHA, USDA Loan, VA Loan
Listing Terms Cash, Conventional, FHA, USDA Loan, VA Loan
Special Listing Condition None
Pets Allowed Cats OK, Dogs OK
Virtual Tour https://www.zillow.com/view-imx/736b2e4b-191a-445c-ac5a-7b3062c585a2?setAttribution=mls&wl=true&initialViewType=pano

6455 S. Yosemite St., Suite 500 Greenwood Village, CO 80111 USA




