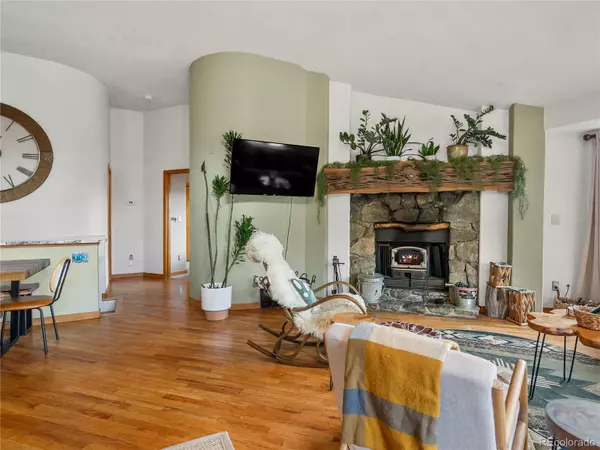129 Martin DR Evergreen, CO 80439

UPDATED:
Key Details
Property Type Single Family Home
Sub Type Single Family Residence
Listing Status Active
Purchase Type For Sale
Square Footage 1,669 sqft
Price per Sqft $434
Subdivision Bergen Park
MLS Listing ID 1524939
Bedrooms 4
Full Baths 1
HOA Y/N No
Abv Grd Liv Area 890
Year Built 1995
Annual Tax Amount $2,228
Tax Year 2024
Lot Size 1.217 Acres
Acres 1.22
Property Sub-Type Single Family Residence
Source recolorado
Property Description
Perched at roughly 9,000 feet in elevation, this quiet and magical retreat offers breathtaking views of the surrounding mountains and forested valley below. As you arrive, you'll find plenty of parking and an inviting stairway leading to a spacious wraparound deck — over 900 square feet of outdoor living with market lights, multiple seating areas, and a private six-person hot tub for relaxing beneath the stars.
Step inside and take in the vaulted ceilings, expansive windows that frame nature from every angle, and a warm wood-burning fireplace that anchors the living area. The kitchen features live-edge granite countertops, a blend of stainless and black appliances, and a sliding glass door that opens to the back side of the deck — creating effortless indoor-outdoor flow.
The main level offers two well-appointed bedrooms and a full bath with peaceful forest views. Downstairs you'll find two additional sleeping areas, including one with its own private entrance leading directly to the hot tub patio.
Set on 1.2 secluded acres surrounded by evergreens, this home is being offered fully furnished and has operated as a proven guest favorite — a successful short-term rental with strong demand and excellent reviews. Whether you continue its success as a turn-key investment property or keep it as your private mountain escape, Mile High Magic delivers the perfect blend of comfort, income, and adventure.
Location
State CO
County Clear Creek
Zoning MR-1
Rooms
Basement Full
Main Level Bedrooms 2
Interior
Interior Features Granite Counters, High Speed Internet, Smoke Free, Hot Tub, Walk-In Closet(s)
Heating Forced Air, Propane
Cooling None
Flooring Carpet, Tile, Wood
Fireplaces Number 1
Fireplaces Type Living Room, Wood Burning Stove
Fireplace Y
Appliance Dishwasher, Disposal, Dryer, Freezer, Microwave, Oven, Refrigerator, Washer
Laundry In Unit
Exterior
Exterior Feature Spa/Hot Tub
Utilities Available Electricity Connected, Propane
View Mountain(s)
Roof Type Composition
Total Parking Spaces 2
Garage No
Building
Lot Description Foothills, Many Trees, Mountainous, Open Space, Sloped
Foundation Slab
Sewer Septic Tank
Level or Stories One
Structure Type Frame
Schools
Elementary Schools King Murphy
Middle Schools Clear Creek
High Schools Clear Creek
School District Clear Creek Re-1
Others
Senior Community No
Ownership Individual
Acceptable Financing Cash, Conventional, FHA, VA Loan
Listing Terms Cash, Conventional, FHA, VA Loan
Special Listing Condition None
Virtual Tour https://iframe.videodelivery.net/1444ba3390712beae20cea00a6cac227

6455 S. Yosemite St., Suite 500 Greenwood Village, CO 80111 USA




