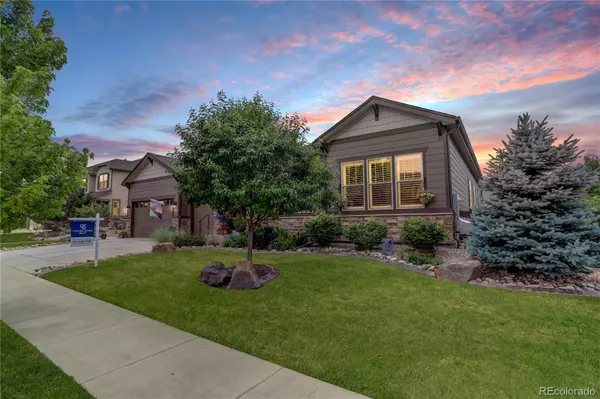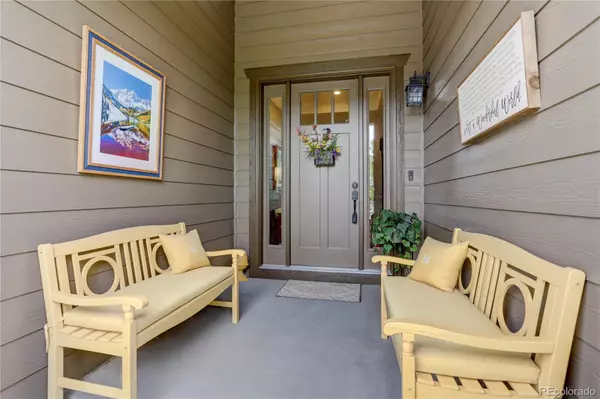For more information regarding the value of a property, please contact us for a free consultation.
11951 S Meander WAY Parker, CO 80138
Want to know what your home might be worth? Contact us for a FREE valuation!

Our team is ready to help you sell your home for the highest possible price ASAP
Key Details
Sold Price $925,000
Property Type Single Family Home
Sub Type Single Family Residence
Listing Status Sold
Purchase Type For Sale
Square Footage 6,134 sqft
Price per Sqft $150
Subdivision Idyllwild
MLS Listing ID 4032950
Sold Date 11/15/22
Bedrooms 3
Full Baths 2
Half Baths 1
Condo Fees $120
HOA Fees $120/mo
HOA Y/N Yes
Abv Grd Liv Area 3,088
Year Built 2013
Annual Tax Amount $5,768
Tax Year 2021
Lot Size 0.320 Acres
Acres 0.32
Property Sub-Type Single Family Residence
Source recolorado
Property Description
Welcome Home! Amazing 6,134 sf ranch home on a 13,000 sf lot featuring: Beautiful curb appeal, lovely formal entry, extended hardwood flooring throughout the main level, a main floor study with all shelving included, spacious formal living area w/french doors stepping onto the oversized patio, formal dining room w/coffered ceiling. The sunny open floorplan features a large family room w/gas fireplace, and a custom kitchen including alderwood cabinetry, granite counters, all SS appliances, double oven, and large island with breakfast bar. Perfect for entertaining! Beautifully landscaped yard! Easy access to the picturesque Cherry Creek Trail and is serviced by Douglas Country Schools. Shopping and The Highlands at Parker golf course are nearby and you'll enjoy the added convenience of living only 22 minutes from the center of Denver. ( this home has been virtually staged )
Location
State CO
County Douglas
Rooms
Basement Full
Main Level Bedrooms 3
Interior
Interior Features Eat-in Kitchen, Five Piece Bath, Kitchen Island, Open Floorplan, Walk-In Closet(s)
Heating Forced Air
Cooling Central Air
Flooring Carpet, Tile, Wood
Fireplaces Number 1
Fireplaces Type Family Room
Fireplace Y
Appliance Dishwasher, Double Oven, Dryer, Freezer, Microwave, Oven, Refrigerator, Washer
Exterior
Garage Spaces 3.0
Utilities Available Cable Available, Electricity Available, Electricity Connected
Roof Type Composition
Total Parking Spaces 3
Garage Yes
Building
Sewer Public Sewer
Water Public
Level or Stories One
Structure Type Frame, Stone, Wood Siding
Schools
Elementary Schools Pioneer
Middle Schools Cimarron
High Schools Legend
School District Douglas Re-1
Others
Senior Community No
Ownership Individual
Acceptable Financing Cash, Conventional, FHA, VA Loan
Listing Terms Cash, Conventional, FHA, VA Loan
Special Listing Condition None
Read Less

© 2025 METROLIST, INC., DBA RECOLORADO® – All Rights Reserved
6455 S. Yosemite St., Suite 500 Greenwood Village, CO 80111 USA
Bought with RE/MAX Professionals



