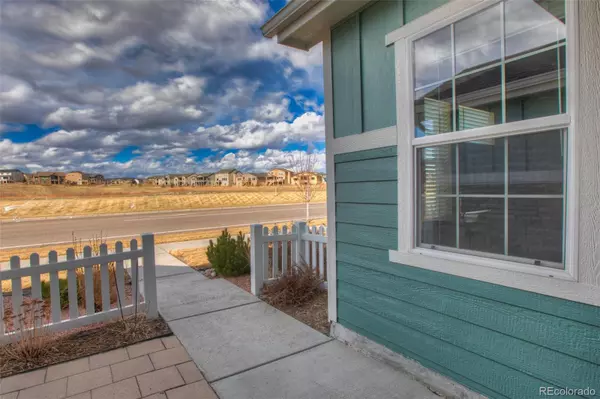For more information regarding the value of a property, please contact us for a free consultation.
5324 Henry Doren PT Colorado Springs, CO 80924
Want to know what your home might be worth? Contact us for a FREE valuation!

Our team is ready to help you sell your home for the highest possible price ASAP
Key Details
Sold Price $395,000
Property Type Multi-Family
Sub Type Multi-Family
Listing Status Sold
Purchase Type For Sale
Square Footage 1,488 sqft
Price per Sqft $265
Subdivision The Townes At Wolf Ranch
MLS Listing ID 2806899
Sold Date 06/09/23
Style Contemporary
Bedrooms 3
Full Baths 1
Half Baths 1
Three Quarter Bath 1
Condo Fees $224
HOA Fees $224/mo
HOA Y/N Yes
Abv Grd Liv Area 1,488
Year Built 2015
Annual Tax Amount $2,300
Tax Year 2022
Lot Size 1,787 Sqft
Acres 0.04
Property Sub-Type Multi-Family
Source recolorado
Property Description
You can live in Wolf Ranch with all the amenities for only $400,000! Wolf Ranch is one of the premier communities in Colorado Springs. They host multiple community events each year including the popular summer concert series in the park, wine tasting, BBQ's, youth activity nights, outdoor education classes and so much more! This townhome is located less than 1.5 miles away from the rec center and right across the street from the walking/biking trail which interconnects much of Wolf Ranch. This spacious townhome is the largest floor plan in the complex and you will love the open feel! The main level features beautiful hardwood floors and a spacious layout with a central kitchen island for visiting with guests while you prepare a meal. Upstairs you will find the master suite with adjoining bath and walk-in closet, two guest rooms that feature Pikes Peak views and a full bath. You will love the upstairs laundry room too. Schedule your showing today!
Location
State CO
County El Paso
Zoning PUD AO
Interior
Interior Features Ceiling Fan(s), High Ceilings, Kitchen Island, Laminate Counters, Pantry, Primary Suite, Smoke Free, Vaulted Ceiling(s), Walk-In Closet(s)
Heating Forced Air, Natural Gas
Cooling Central Air
Flooring Carpet, Linoleum, Vinyl, Wood
Fireplace Y
Appliance Dishwasher, Disposal, Dryer, Microwave, Range, Refrigerator, Washer
Laundry In Unit
Exterior
Parking Features Concrete, Dry Walled
Garage Spaces 2.0
Fence None
Utilities Available Electricity Connected, Natural Gas Connected
View Mountain(s)
Roof Type Composition
Total Parking Spaces 2
Garage Yes
Building
Lot Description Sprinklers In Front
Foundation Slab
Sewer Public Sewer
Water Public
Level or Stories Two
Structure Type Frame
Schools
Elementary Schools Ranch Creek
Middle Schools Timberview
High Schools Liberty
School District Academy 20
Others
Senior Community No
Ownership Individual
Acceptable Financing Cash, Conventional, FHA, VA Loan
Listing Terms Cash, Conventional, FHA, VA Loan
Special Listing Condition None
Read Less

© 2025 METROLIST, INC., DBA RECOLORADO® – All Rights Reserved
6455 S. Yosemite St., Suite 500 Greenwood Village, CO 80111 USA
Bought with HomeSmart



