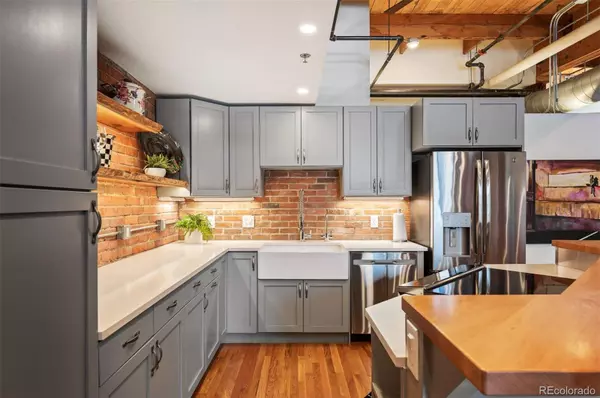For more information regarding the value of a property, please contact us for a free consultation.
1801 Wynkoop ST #518 Denver, CO 80202
Want to know what your home might be worth? Contact us for a FREE valuation!

Our team is ready to help you sell your home for the highest possible price ASAP
Key Details
Sold Price $600,000
Property Type Condo
Sub Type Condominium
Listing Status Sold
Purchase Type For Sale
Square Footage 991 sqft
Price per Sqft $605
Subdivision East Denver Boyds
MLS Listing ID 8641486
Sold Date 08/13/25
Bedrooms 1
Condo Fees $538
HOA Fees $538/mo
HOA Y/N Yes
Abv Grd Liv Area 991
Annual Tax Amount $3,231
Tax Year 2024
Property Sub-Type Condominium
Source recolorado
Property Description
Welcome to 518, an exquisite residence that artfully marries historic allure with contemporary sophistication within Denver's celebrated Ice House Lofts. Occupying the top floor, this distinguished loft reflects the storied legacy of its industrial past while presenting a refined, modern aesthetic in every meticulously crafted detail. Upon entry, a luminous open-concept space welcomes you with expansive windows that flood the area with natural light. Authentic exposed brick walls, original timber wood accents, and seamless hardwood floors create an inviting atmosphere, perfect for both intimate evenings and lively gatherings. The reimagined culinary space features a custom live edge Sycamore bar top and shelving, sleek quartz countertops, a deep farmhouse sink and premium appliances—including an induction cooktop, oven, and refrigerator—designed for effortless meal preparation and culinary creativity. Each element harmonizes to form a kitchen that is both functional and visually stunning. The spacious bedroom offers a unique walk-through closet with built-in storage solutions, ensuring style and organization coexist. The remodeled bathroom, adorned with contemporary fixtures and finishes, exudes understated luxury and is complemented by an in-unit full-size washer/dryer. Step onto your private balcony, an extension of the living space that provides a serene view of the vibrant cityscape. Additional amenities include a shared rooftop deck for socializing, a state-of-the-art fitness facility on the 5th floor, secure parking in an attached garage, and a dedicated storage room. Ideally located in Lower Downtown Denver, the loft is just one block from Union Station and a short stroll to Coors Field, Whole Foods, Commons Park, and a variety of dining, shopping, and cultural attractions. Embrace the opportunity to call this remarkable piece of Denver history your home—a place where historic grandeur seamlessly meets modern innovation in the very heart of the city.
Location
State CO
County Denver
Interior
Fireplace N
Exterior
Garage Spaces 1.0
Total Parking Spaces 1
Garage No
Read Less

© 2025 METROLIST, INC., DBA RECOLORADO® – All Rights Reserved
6455 S. Yosemite St., Suite 500 Greenwood Village, CO 80111 USA
Bought with LIV Sotheby's International Realty



