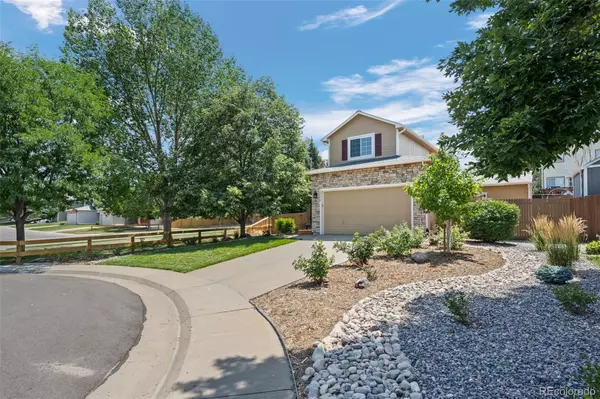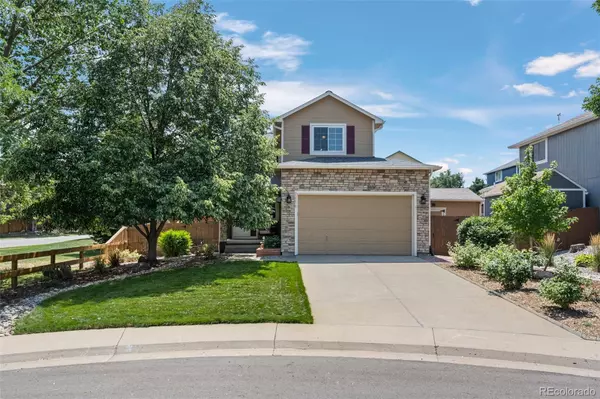For more information regarding the value of a property, please contact us for a free consultation.
22276 E Oberlin PL Aurora, CO 80018
Want to know what your home might be worth? Contact us for a FREE valuation!

Our team is ready to help you sell your home for the highest possible price ASAP
Key Details
Sold Price $530,000
Property Type Single Family Home
Sub Type Single Family Residence
Listing Status Sold
Purchase Type For Sale
Square Footage 2,204 sqft
Price per Sqft $240
Subdivision East Quincy Highlands
MLS Listing ID 8999250
Sold Date 09/15/25
Bedrooms 3
Full Baths 2
Half Baths 2
Condo Fees $160
HOA Fees $53/qua
HOA Y/N Yes
Abv Grd Liv Area 1,532
Year Built 1996
Annual Tax Amount $2,204
Tax Year 2024
Lot Size 6,316 Sqft
Acres 0.14
Property Sub-Type Single Family Residence
Source recolorado
Property Description
Welcome to 22276 E. Oberlin Place — a thoughtfully maintained home offering comfort, function, and smart upgrades in the desirable East Quincy Highlands community. Located in the award-winning Cherry Creek School District, this home delivers a seamless blend of indoor-outdoor living, flexible space, and modern updates. The main living areas are warm and inviting, featuring custom cabinetry, granite countertops, and stainless-steel appliances, while updated fixtures and a freshly remodeled guest bath elevate the overall feel. The primary suite offers double closets and a private en-suite bath with dual sinks and quartz countertops. A finished lower level adds a second living space and additional bathroom—perfect for a media room, home office, or guest retreat. Outside, enjoy a spacious deck, low-maintenance landscaping, and a fully fenced backyard. An oversized shed provides excellent bonus storage, and the 2-car garage adds everyday convenience. Energy-efficient upgrades include owned solar panels (installed in 2023) that keep summer electric bills under $40, a whole-house fan for airflow, and a newer roof for added peace of mind. Close to neighborhood parks, trails, and playgrounds—with easy access to E-470, DIA, and Southlands—this home checks every box.
Location
State CO
County Arapahoe
Rooms
Basement Finished
Interior
Interior Features Ceiling Fan(s), Granite Counters, Primary Suite, Smoke Free, Walk-In Closet(s)
Heating Forced Air
Cooling Central Air
Flooring Carpet, Laminate, Tile
Fireplaces Number 1
Fireplaces Type Basement, Gas Log
Fireplace Y
Appliance Dishwasher, Disposal, Dryer, Gas Water Heater, Microwave, Oven, Range, Refrigerator, Washer
Exterior
Exterior Feature Garden, Private Yard
Garage Spaces 2.0
Fence Full
Utilities Available Cable Available, Electricity Connected, Natural Gas Connected
Roof Type Composition
Total Parking Spaces 2
Garage Yes
Building
Lot Description Cul-De-Sac
Sewer Public Sewer
Water Public
Level or Stories Two
Structure Type Frame,Wood Siding
Schools
Elementary Schools Mountain Vista
Middle Schools Sky Vista
High Schools Cherokee Trail
School District Cherry Creek 5
Others
Senior Community No
Ownership Individual
Acceptable Financing Cash, Conventional, FHA, VA Loan
Listing Terms Cash, Conventional, FHA, VA Loan
Special Listing Condition None
Read Less

© 2025 METROLIST, INC., DBA RECOLORADO® – All Rights Reserved
6455 S. Yosemite St., Suite 500 Greenwood Village, CO 80111 USA
Bought with HomeSmart




